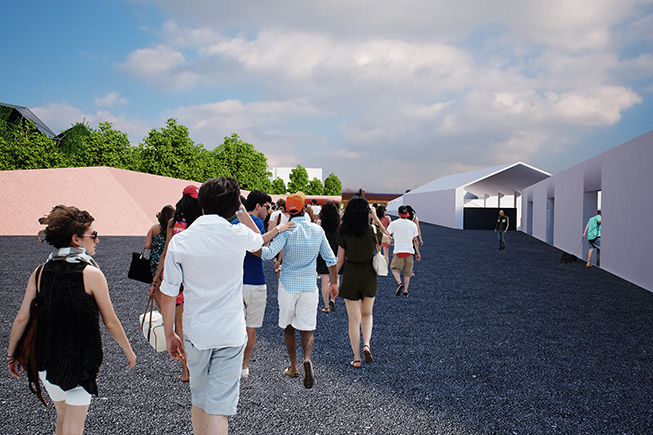INTERNATIONAL COMPETITION OF IDEAS NORTE 41º, URBAN REGENERATION OF THE BLOCK AURIFÍCIA
(8th PLACE)
DATE 2013 PLACE Porto TYPE Urbanism PROMOTER Secção Regional Norte da Ordem dos Arquitectos
TEAM Filipa Figueira, Tiago Vieira, Marta Teixeira (co-authorship) and Nuno Neto (co-authorship)
The strategy to regenerate the block aurifícia results of the identification and analysis of several urban structures (public transportation, education facilities, cultural equipments, libraries, parking spaces, green spaces, commercial areas and nightlife areas) which result in a system network. These were complemented with new elements, capable of enhancing and connecting the block with the rest of the city. This is a method that can be applied on other similar situations by the principle that the city envolves by complementing it self.
In this particular case we take advantage of the existing buildings of the old Aurifícia factory and turned them from a dividing element on the site into the place that connects all the block. This is achieved by placing on the old buildings most of the new proposed spaces, and by the intersection of the new pathways that cross the block. This will allow to transform the abandoned interior of the block into a new urban structure integrated with the rest of the city.










